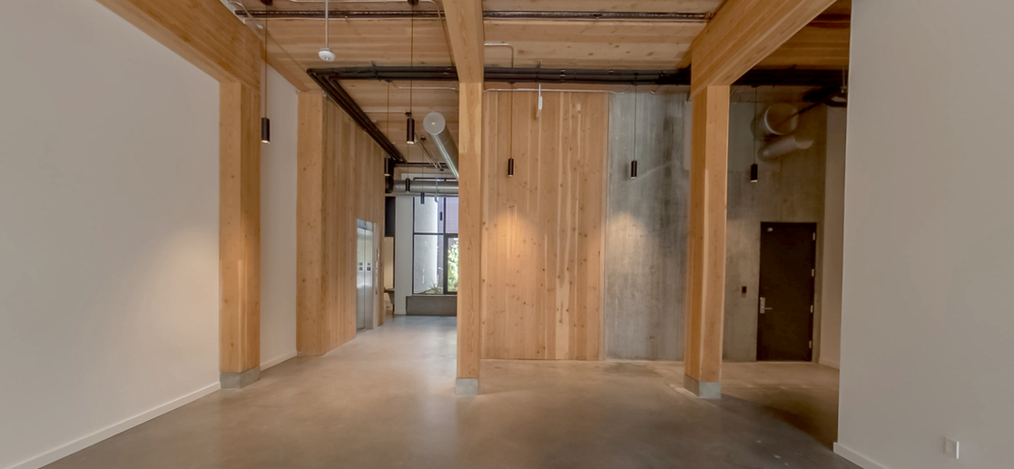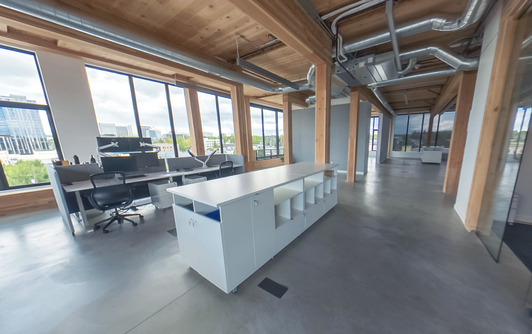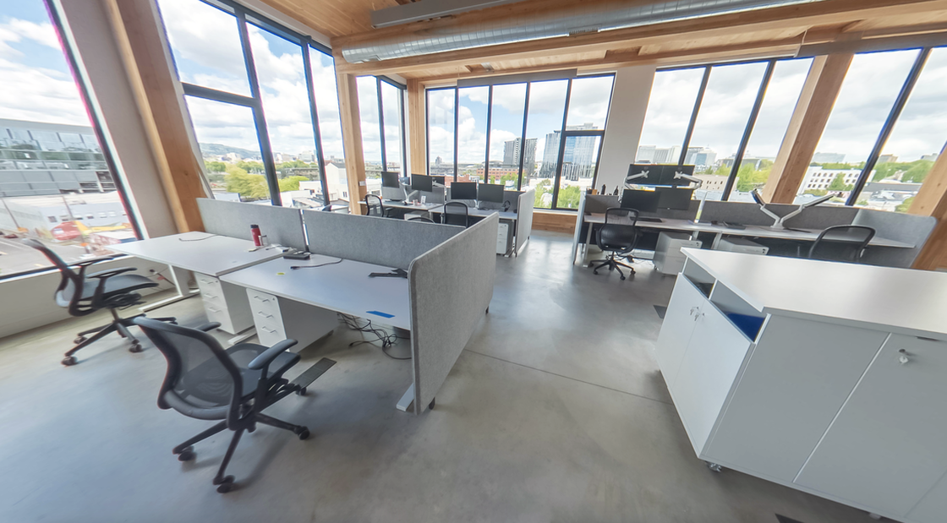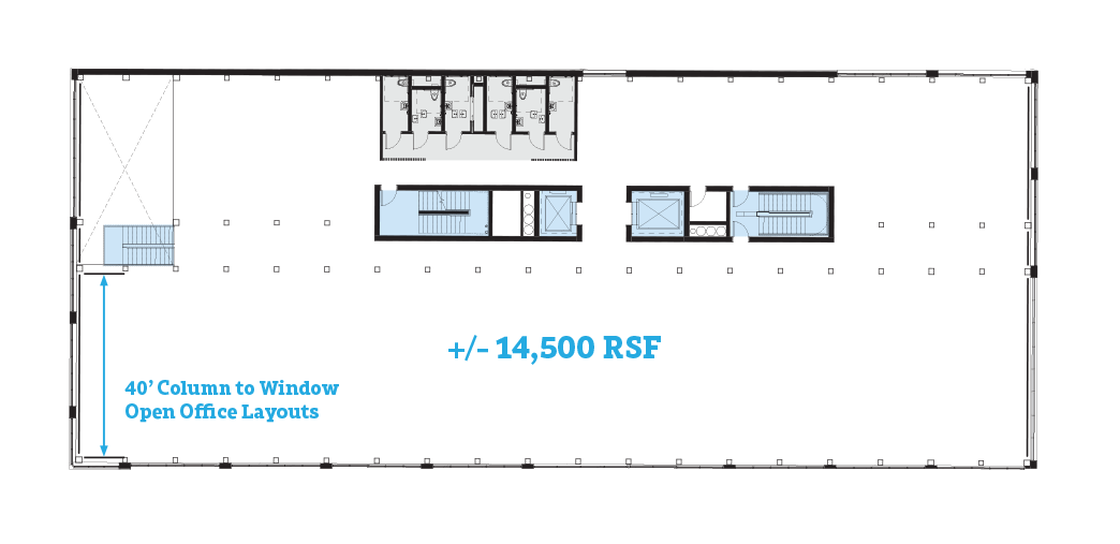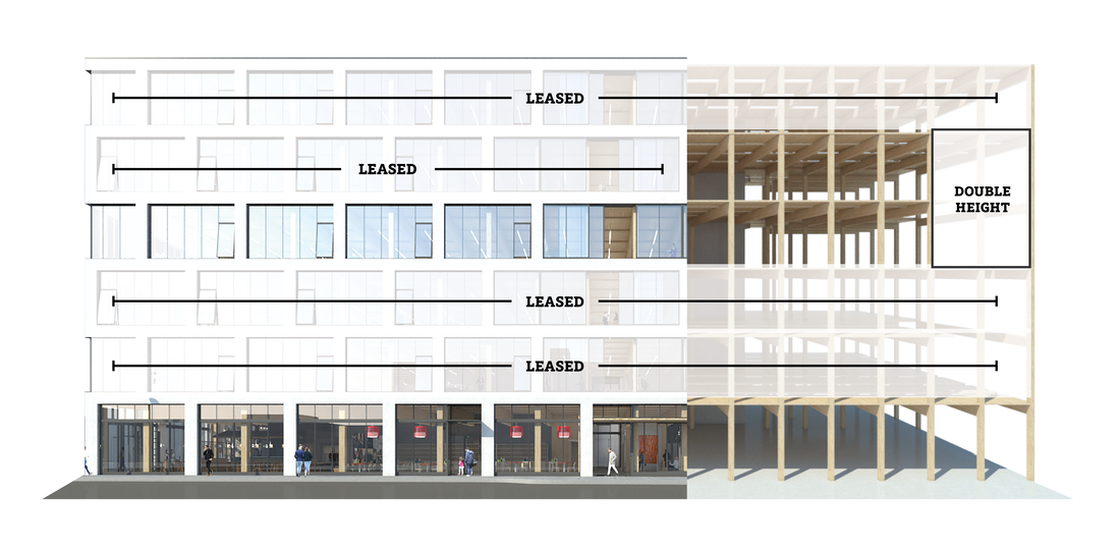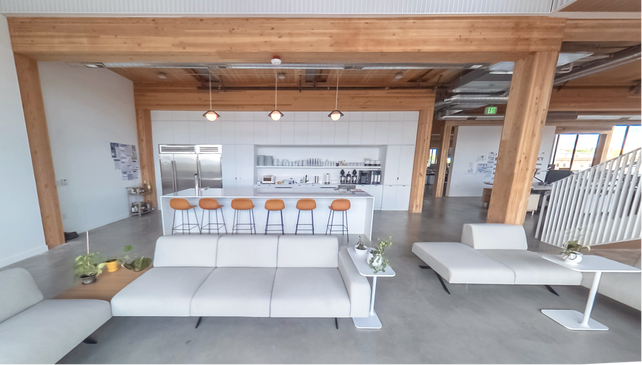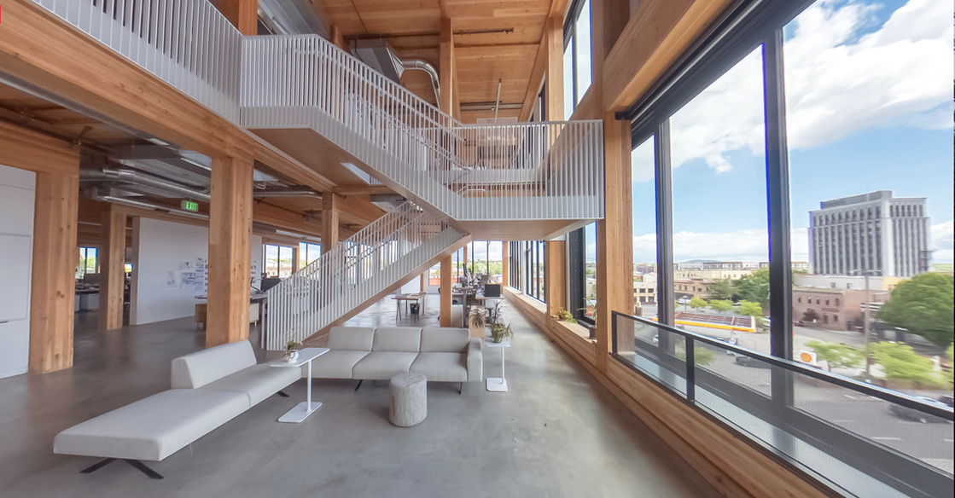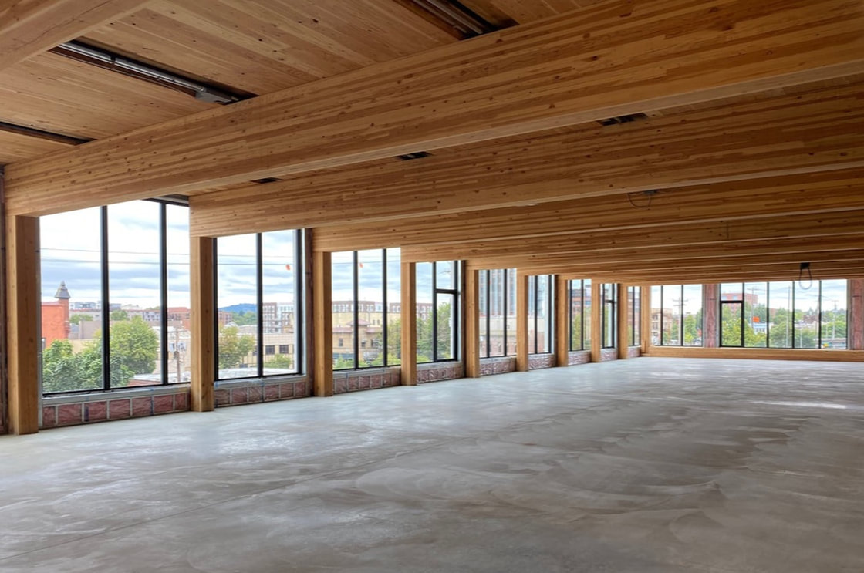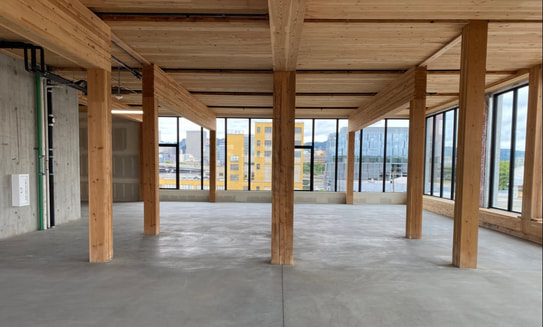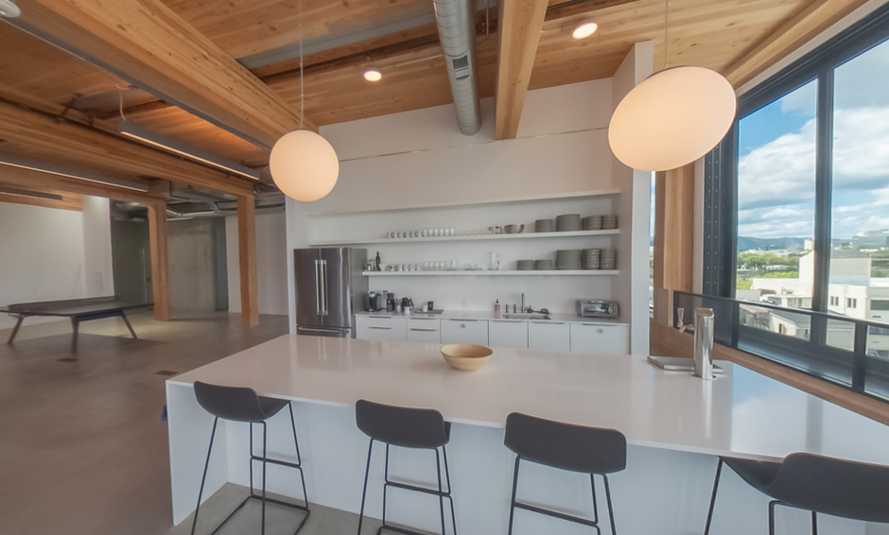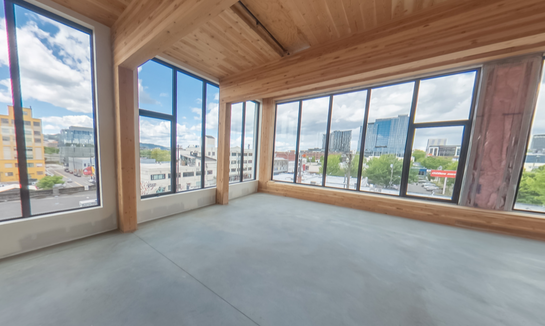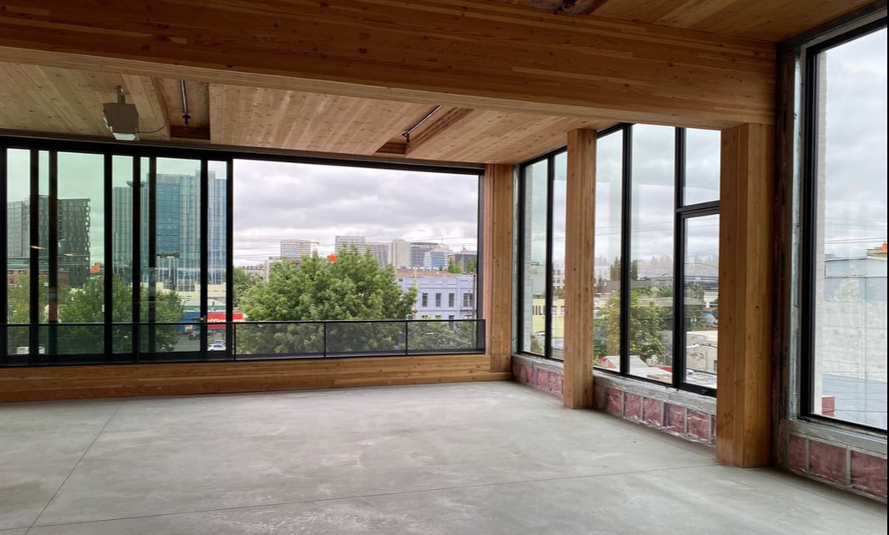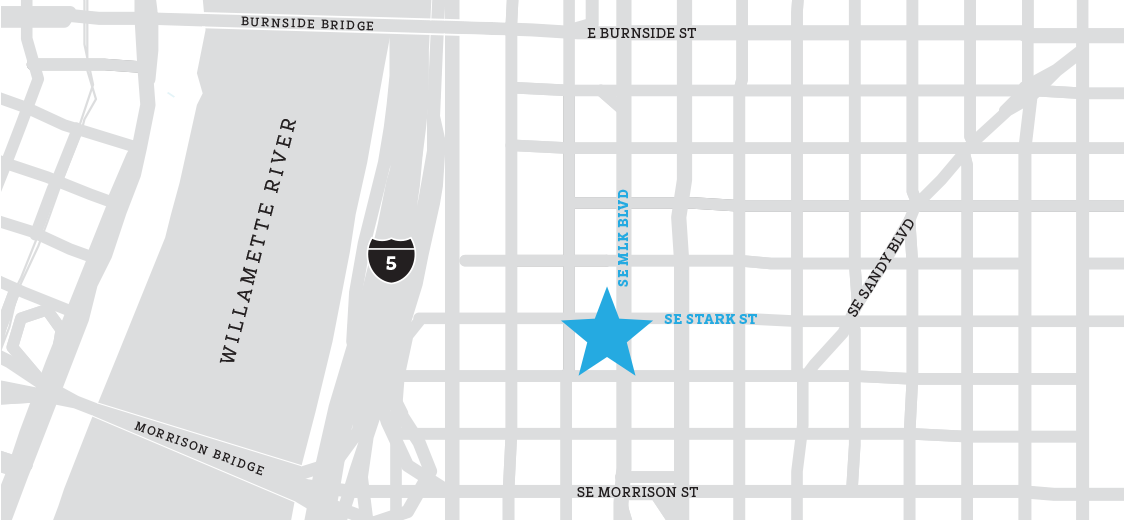"[District Office's] design understands and responds to the context and historic character of the Central Eastside, and creates an environment for the 21st century with simple and effective building technology."
Julie Livingston
Chair of the Portland Design Commission
Chair of the Portland Design Commission
District Office combines the highly coveted character of historic buildings with:
|
State of the Art
Mass Timber Construction Opportunity for
Double-Height Indoor/Outdoor Spaces |
High-Effiency
Mechanical Systems and Fixtures 12'10" Ceiling Height
and 11' Floor to Ceiling Sliding Windows |
Secure Bike Storage
with Showers and Lockers Easy Access
to Streetcar and Bus Lines |
Creative
Neighborhood Location Below-Grade
Parking Structure |

